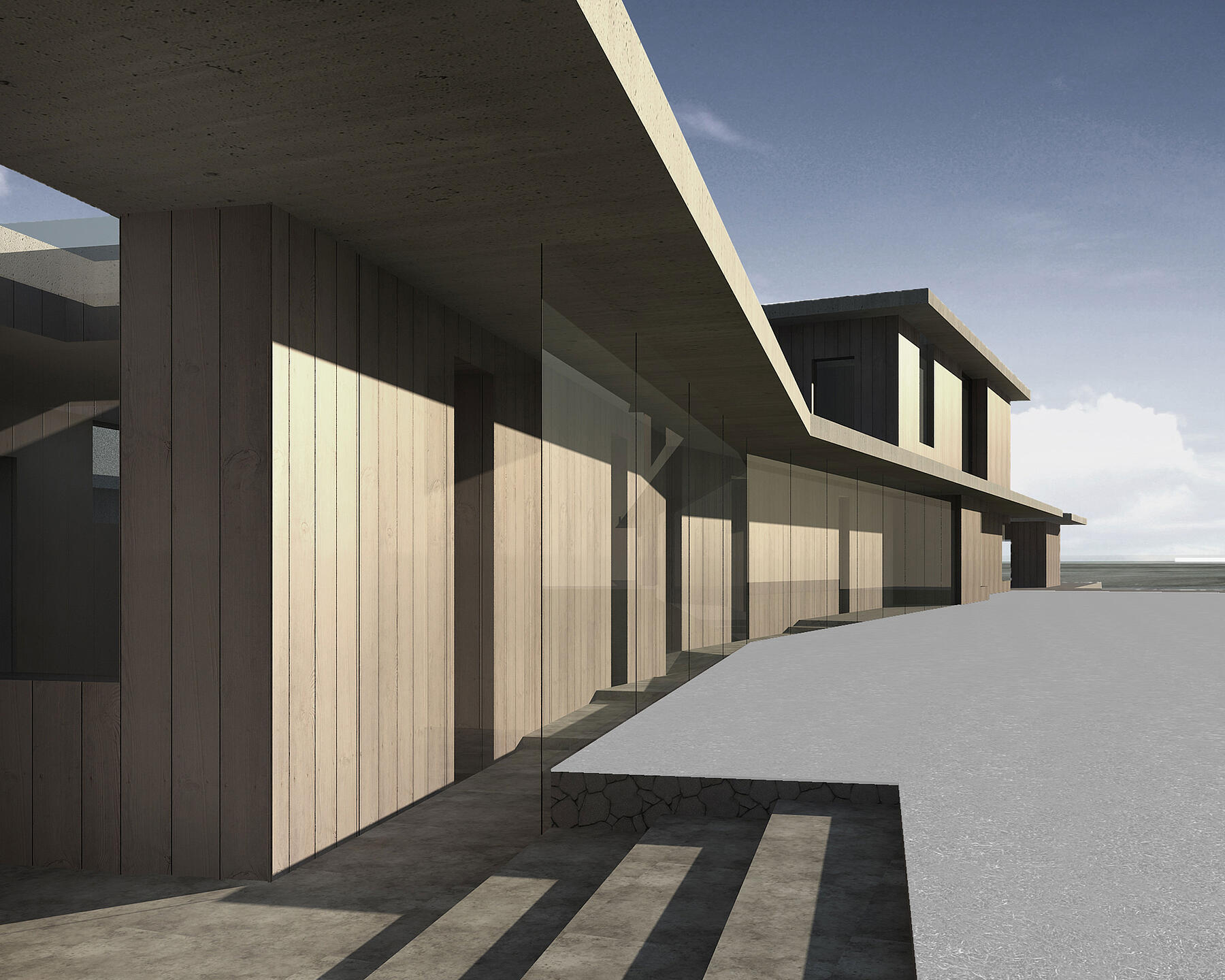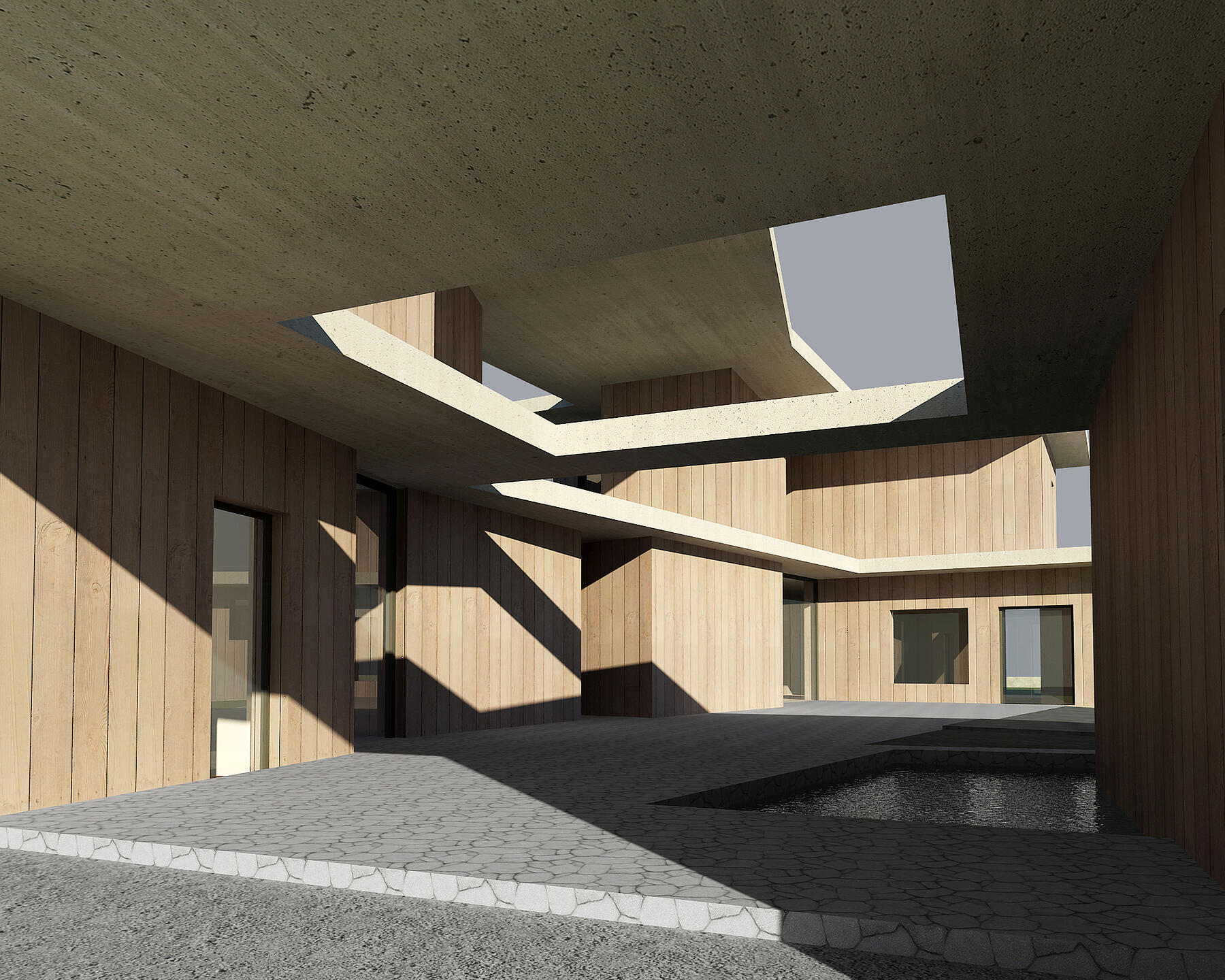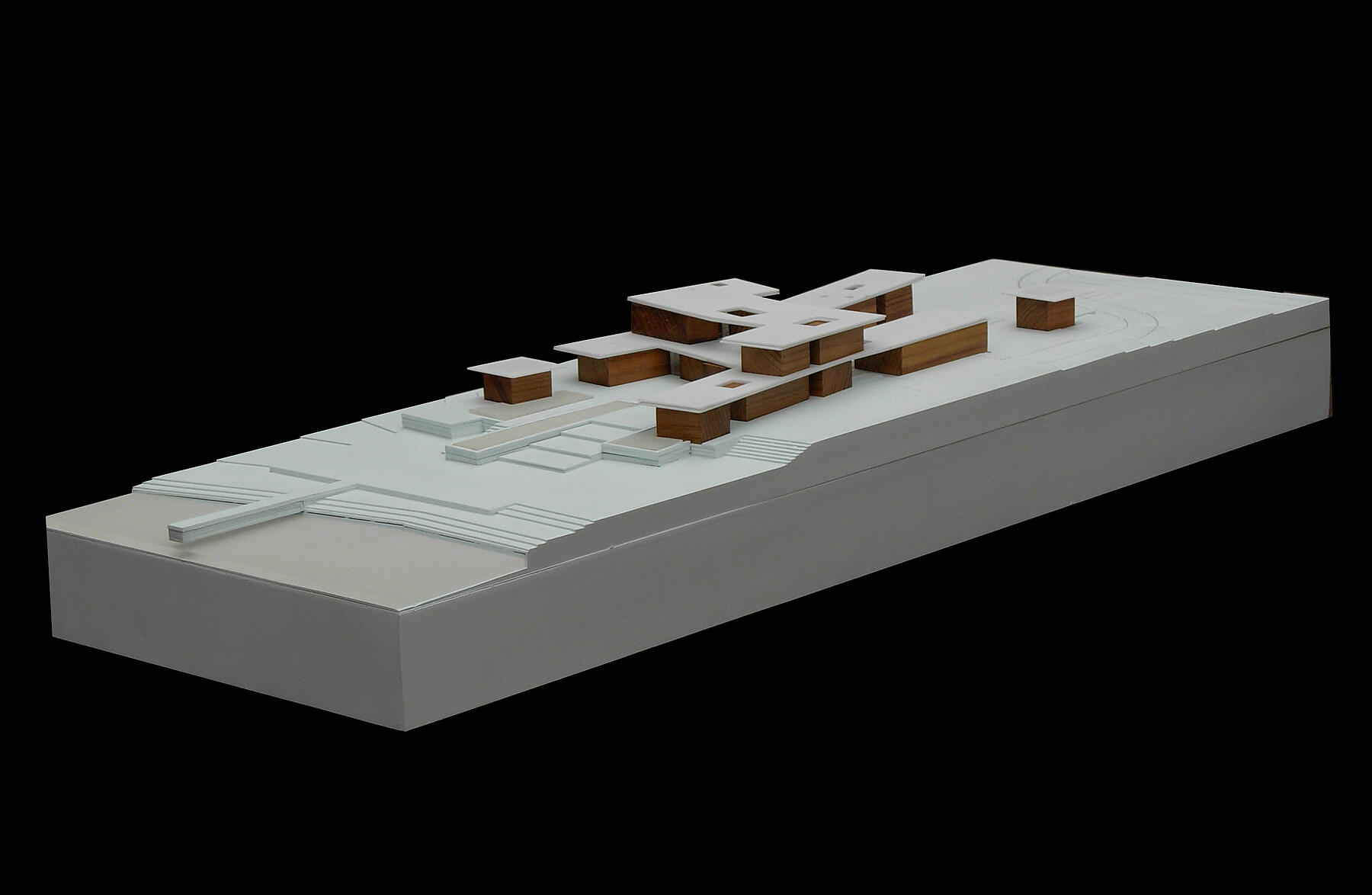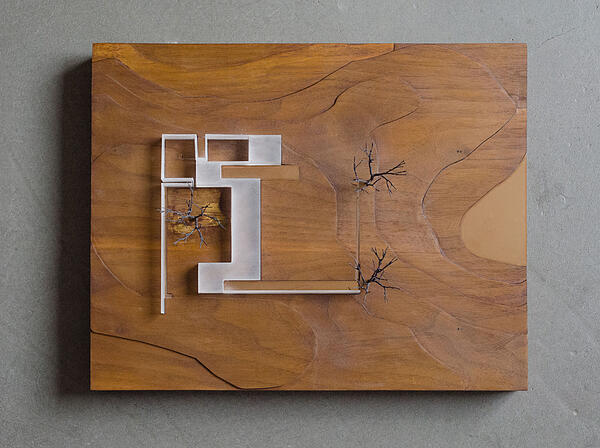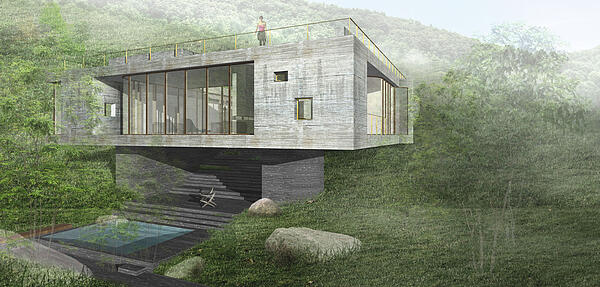The Shunting House | Indian River Private House
For this project the client had envisioned a typical suburban house, a concentrated structure in the middle of the site, but Neri&Hu proposed instead to take advantage of the whole site by spreading out the building, flattening it, and encompassing the landscape into the building itself. The notion of “shunting,” as used in relation to railroads, was the inspiration for the site planning; splaying the building and shifting individual elements enabled the capturing of specific views and full integration of the house into the site and vice versa. The architectural scheme is pared down to two elements—roof and room—existing in a symbiotic relationship, each supporting the other. Each box represents a unique function and the roof acts as a connecting element to tie them all together. By minimizing the box envelope to essential functions only, and relegating the circulation to the interstitial spaces, there is a natural blurring of interior and exterior.
Gross Area
670 m²
Status
Concept
Completion Date
N/A
Duration
-
Address
N/A

